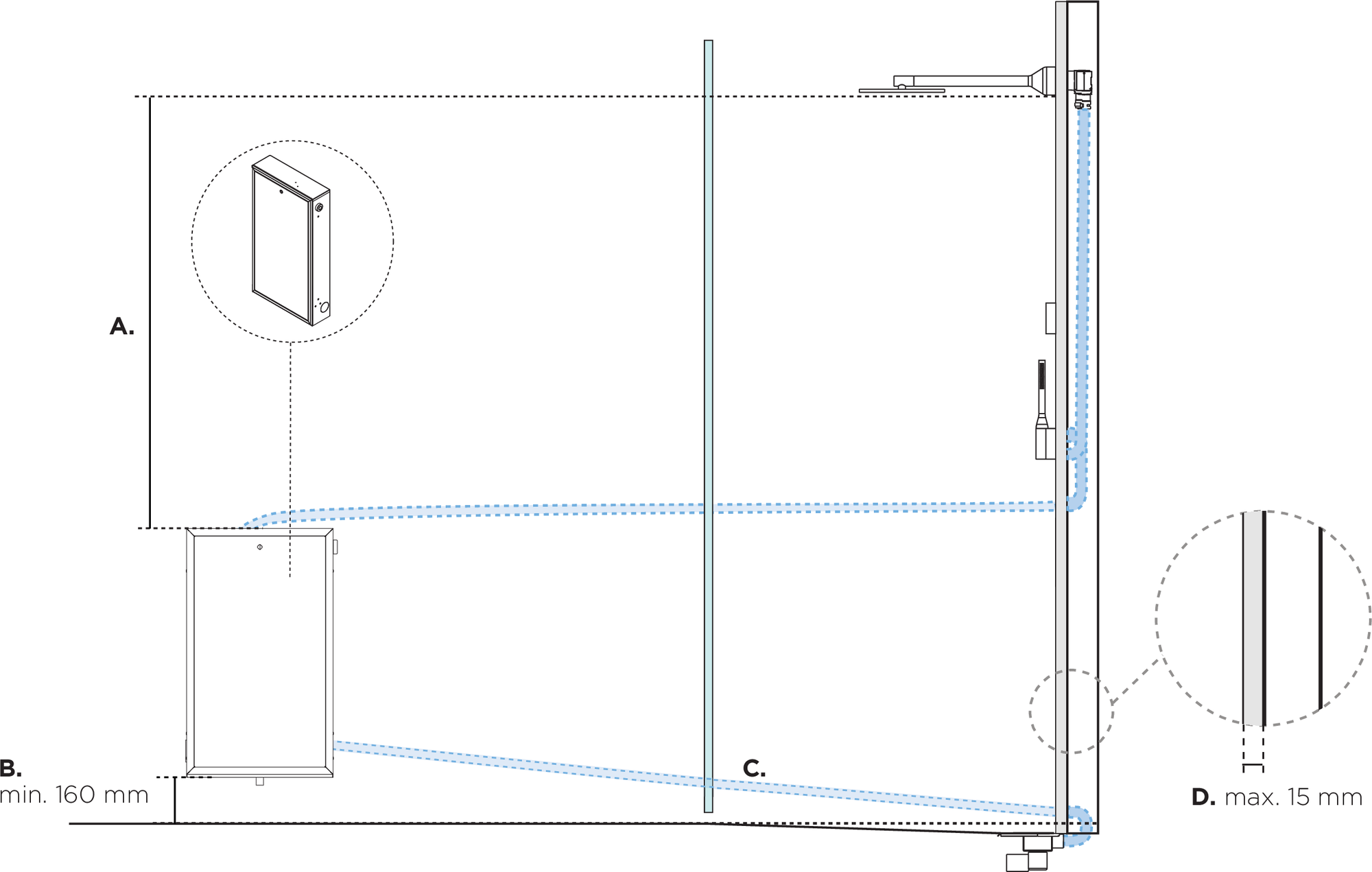- Installation
- Orbital Shower
- Hatch Cabinet
- Fixture Installation
- Installation Overview
- Orbital Shower Installation Requirements
Orbital Shower Installation Requirements
Wall Box: W 500mm, H 915mm, D 150mm
 |
The following constraints apply to the configuration of system components:
A. The top of the Wall Box must be placed lower than the bottom of the head shower.
B. The Wall Box must be positioned a minimum of 160 mm above the finished floor level.
C. The piping between the Orbital Shower Core and the drain unit has to be built with a slope towards the drain unit and a maximum distance of 3000 mm.
D. The total thickness of wall surface materials must not exceed 15 mm (e.g. 10 mm tile + 5 mm tile adhesive).